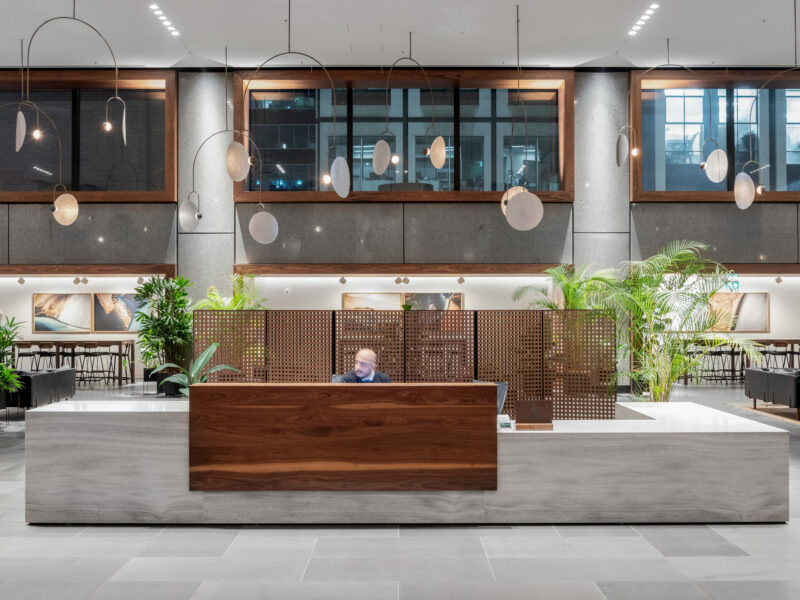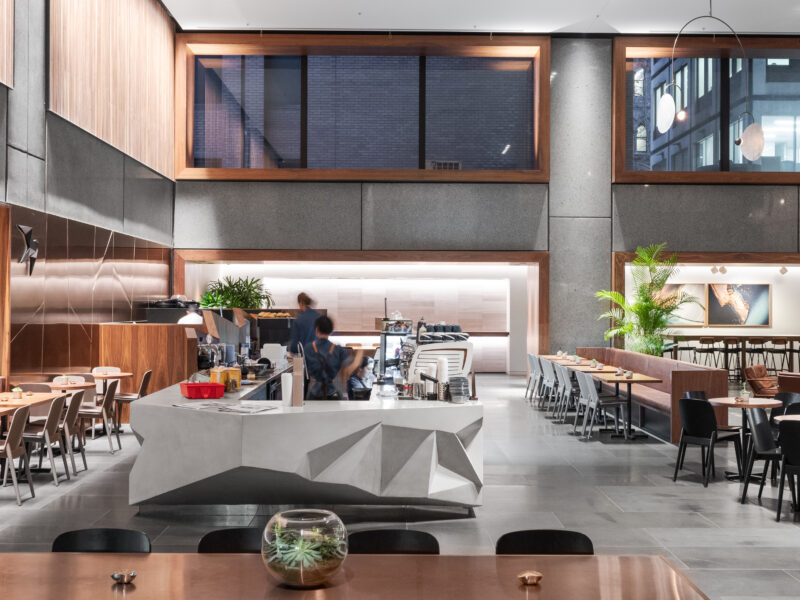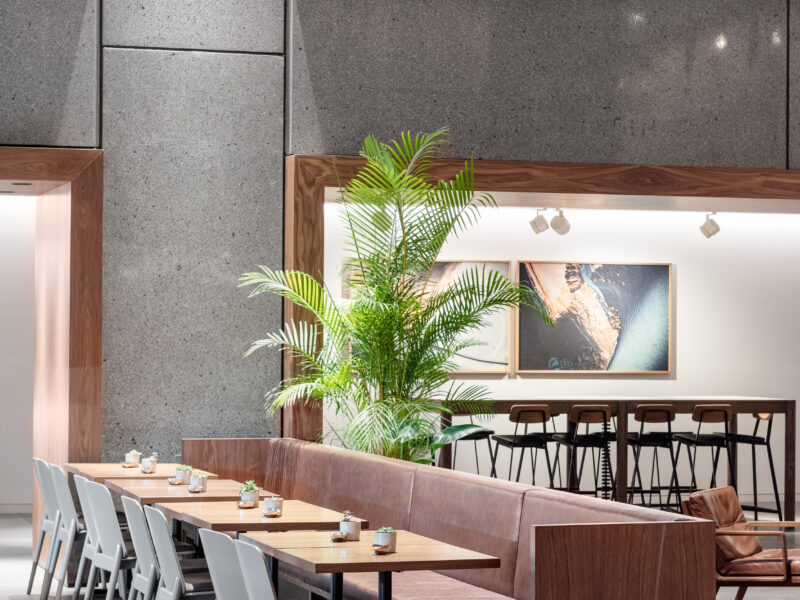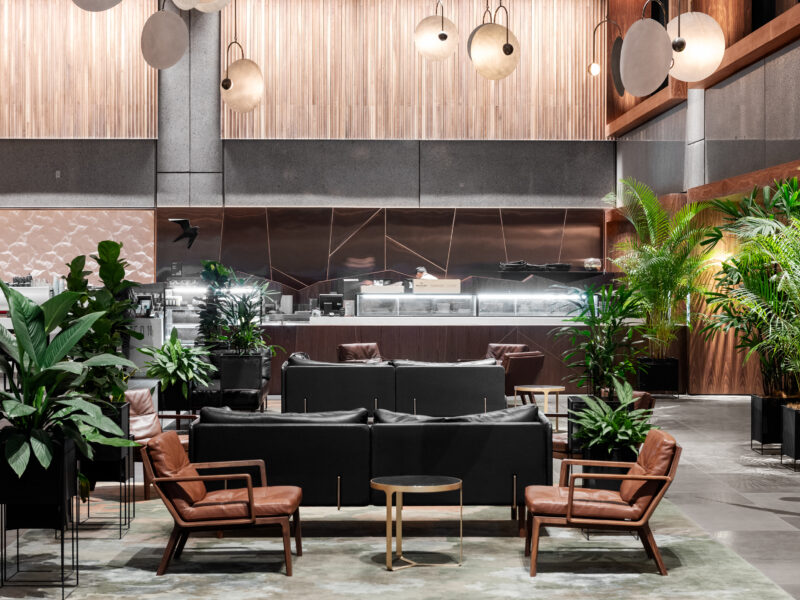367 Collins Street
About This Project
367 Collins Street – base build
367 Collins Street is located at a prime spot in Melbourne’s business district; with its dual-facing facade on both Collins Street and Flinders Lane making it a key thoroughfare and pedestrian link between the two areas.
Prima Architectural Joinery produced all lobby wall paneling and joinery. Together with the builder, Schiavello Construction, the client, Mirvac Developments enjoyed detailed control over the production process and installation methods, including the decision to clad over the existing lobby wall finishes.





