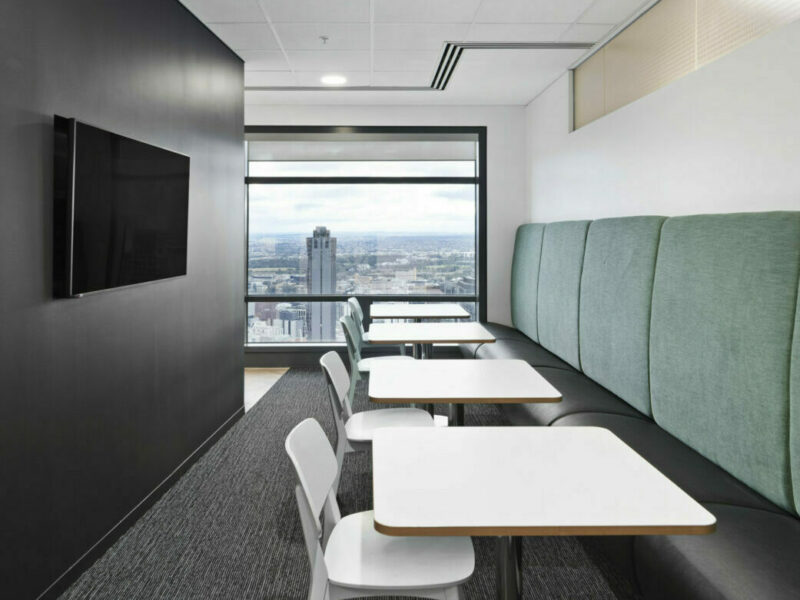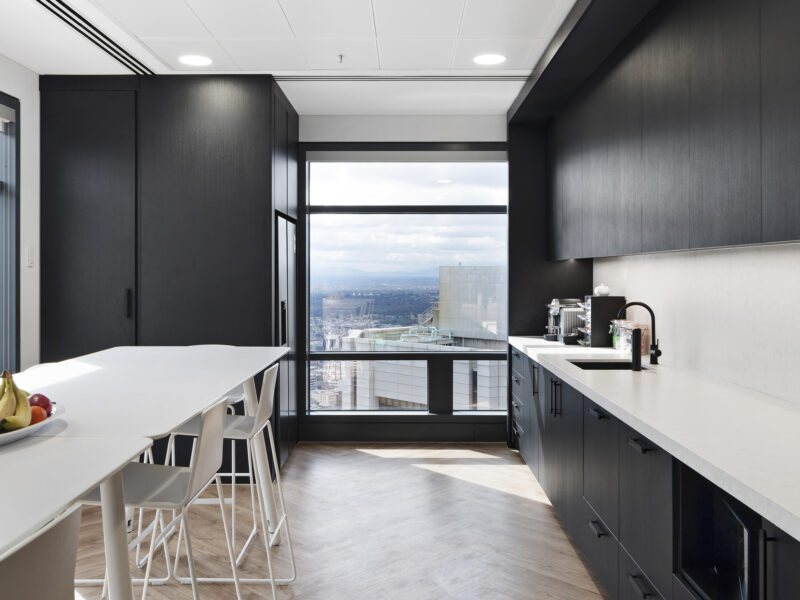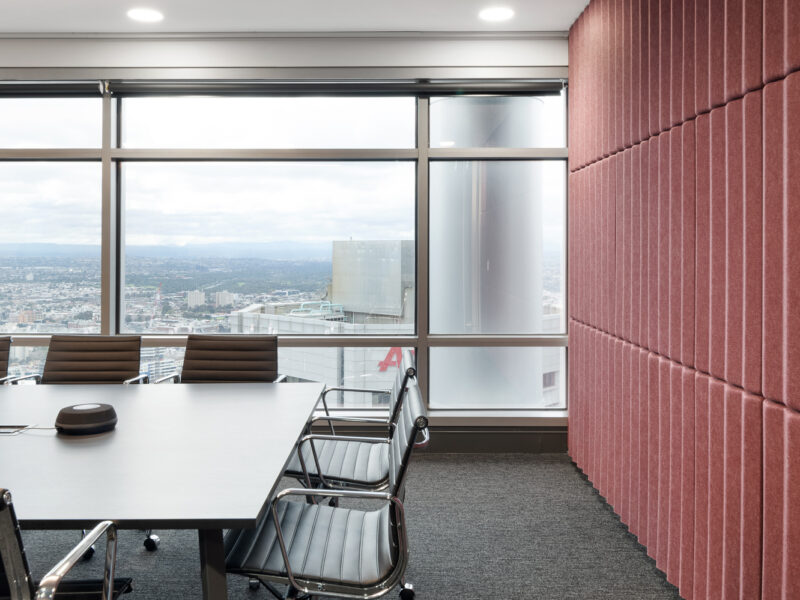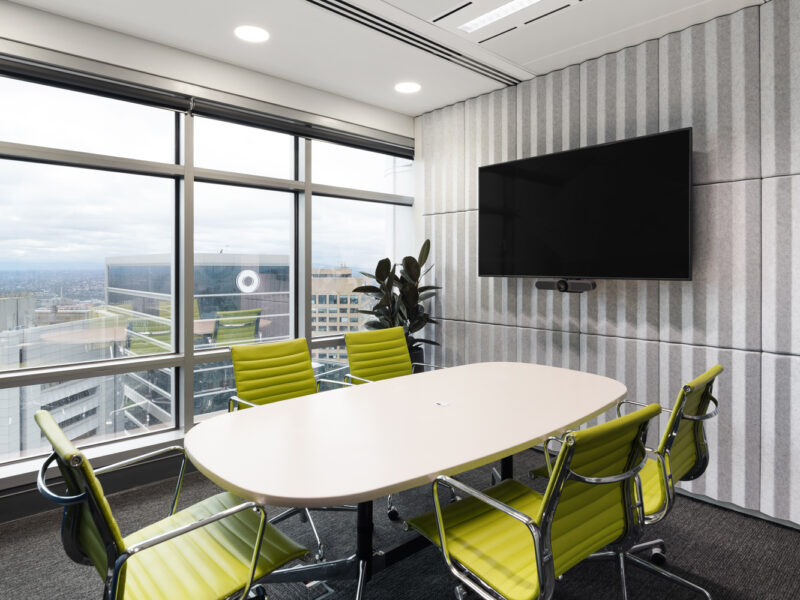Franklin Templeton
About This Project
Franklin Templeton – upholstery, joinery and acoustics
US investment firm, Franklin Templeton completed a $5.5m fitout spread over 2 levels on 120 Collins Street in Melbourne’s CBD comprising a new open plan office space, kitchen refresh, and high-tech meeting rooms engineered for optimum acoustics.
Prima Architectural was heavily involved in many aspects of this project including the fixed upholstery, joinery and cabinetry.
A standout element was the acoustic ribbed feature wall mounted on battens to create a 20-25mm air pocket for added acoustic performance provided in several variations for the meeting rooms. Working closely with Schiavello Construction and the architect, we created a prototype to be tested for structural integrity, acoustics and of course aesthetics until the desired result was achieved.





