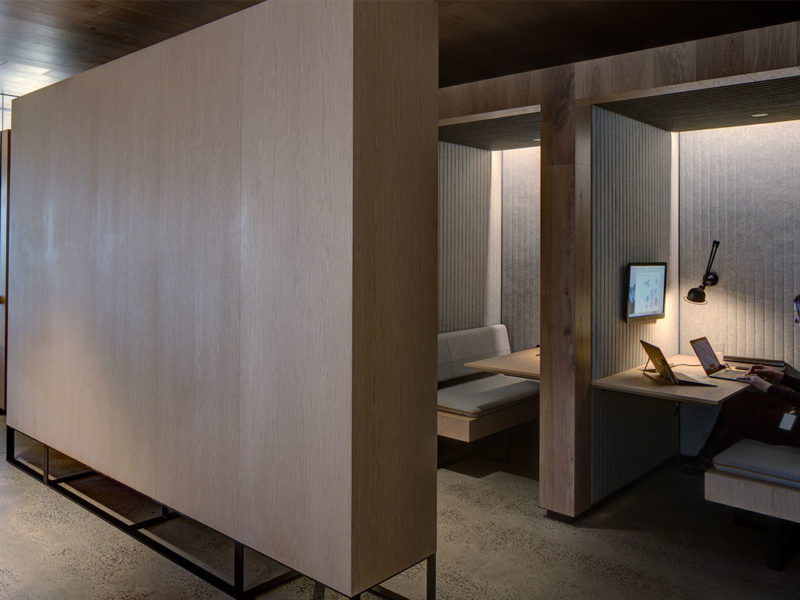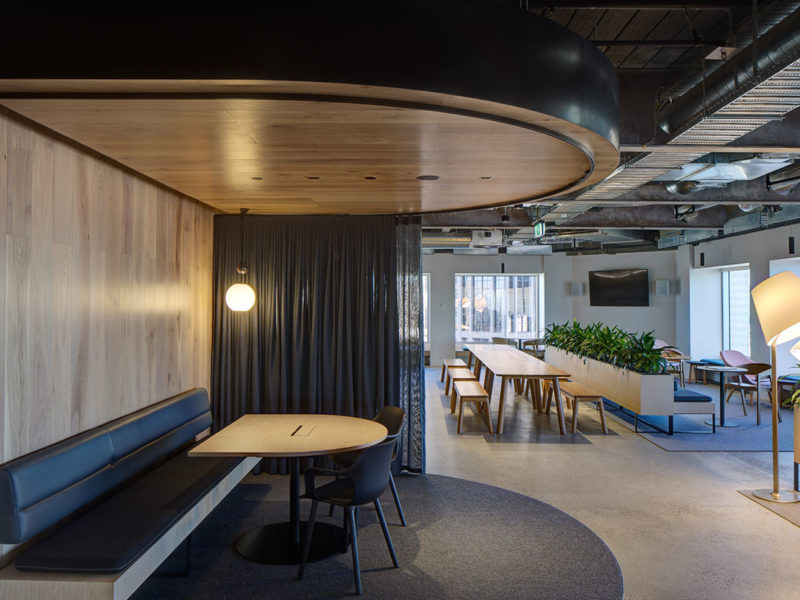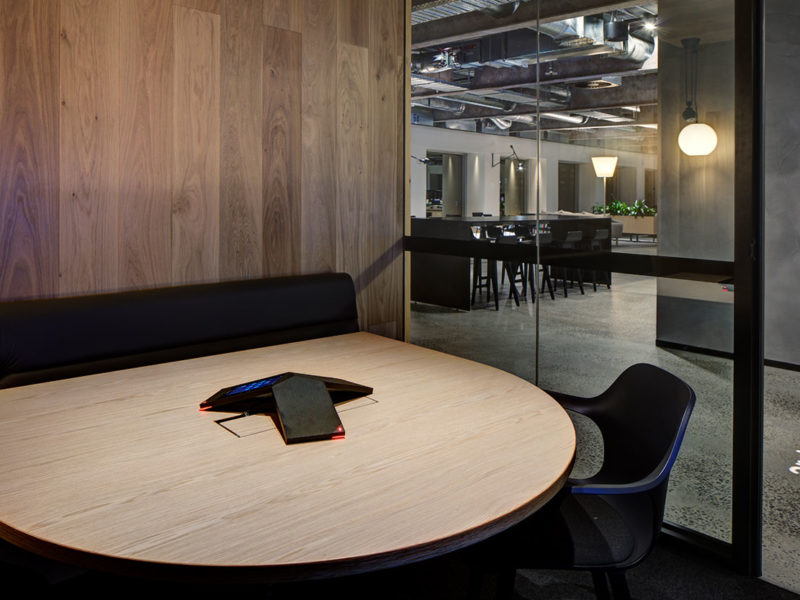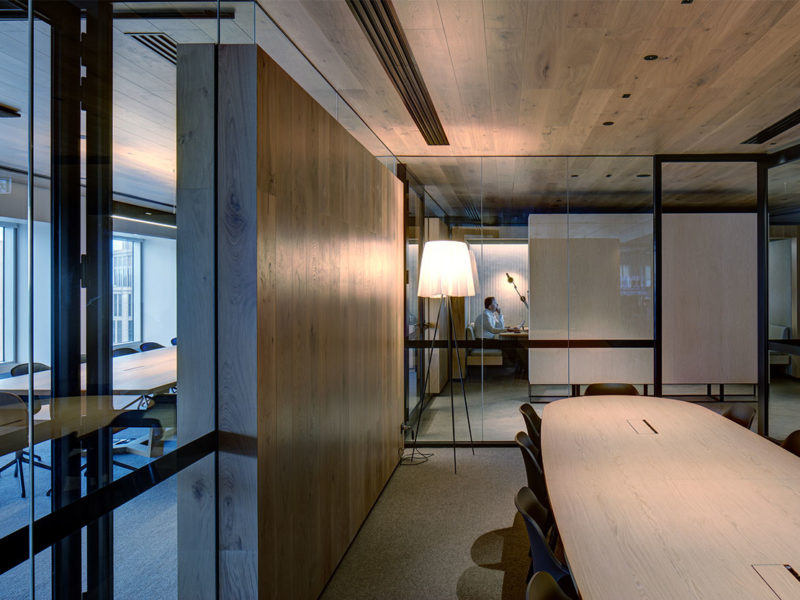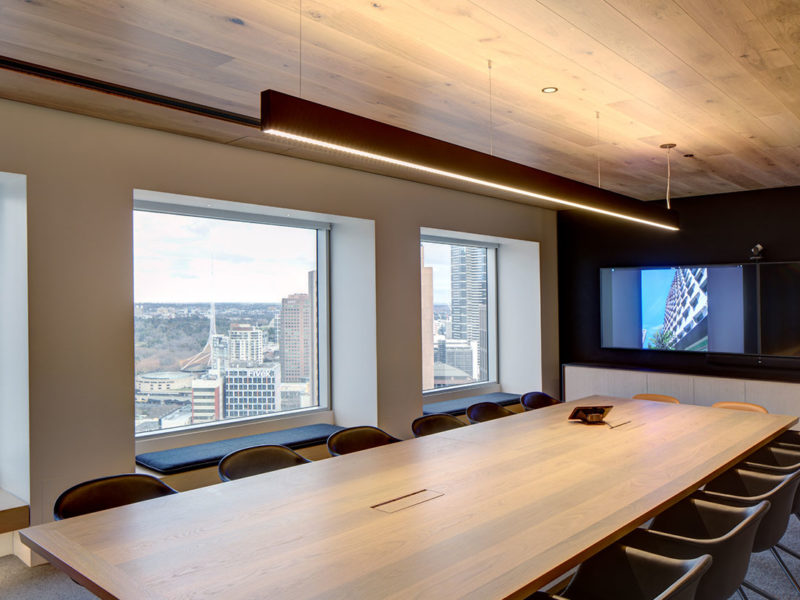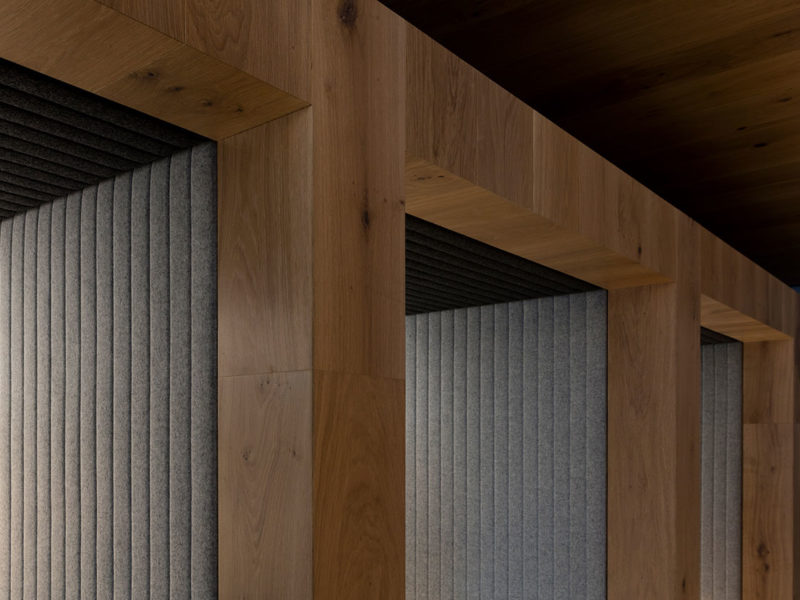Architectus Melbourne Office
Prima Architectural Joinery provided extensive and premium joinery throughout the Melbourne Architectus office located at 385 Bourke Street in the heart of the CBD.
Prima Architectural prototyped and value managed the joinery package with zero margins for error, as each piece was installed by hand to perfectly align with the floors, ceilings, walls and meeting rooms to ensure long linear spaces for the eye line.
The office fit-out featured timber clad walls and ceilings in an environment likened more to a residential warehouse space than a commercial office.


