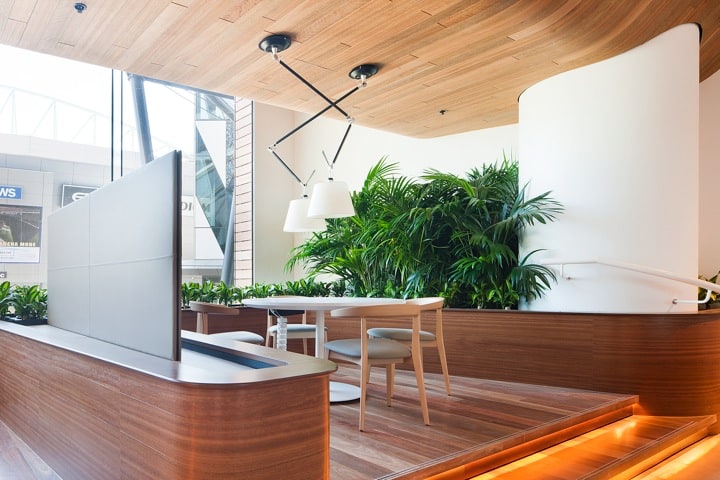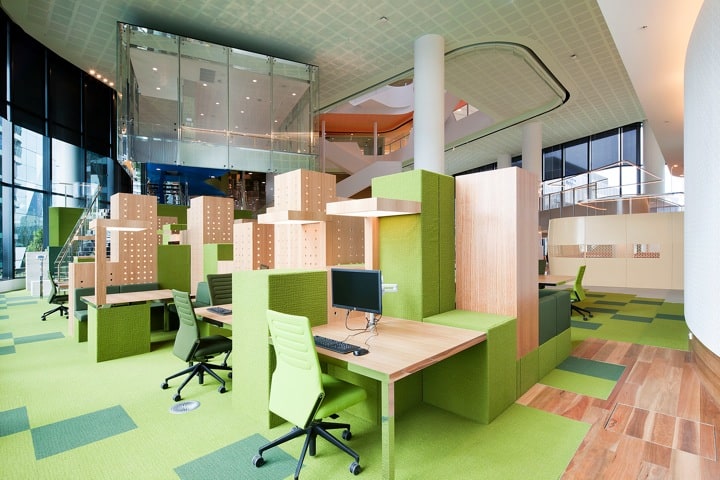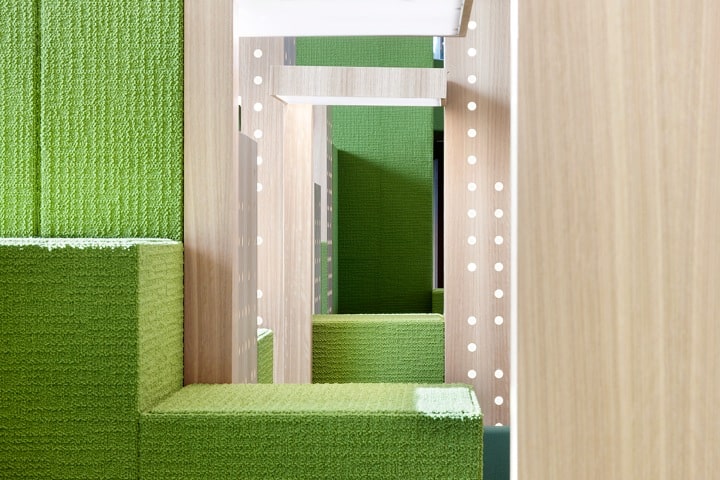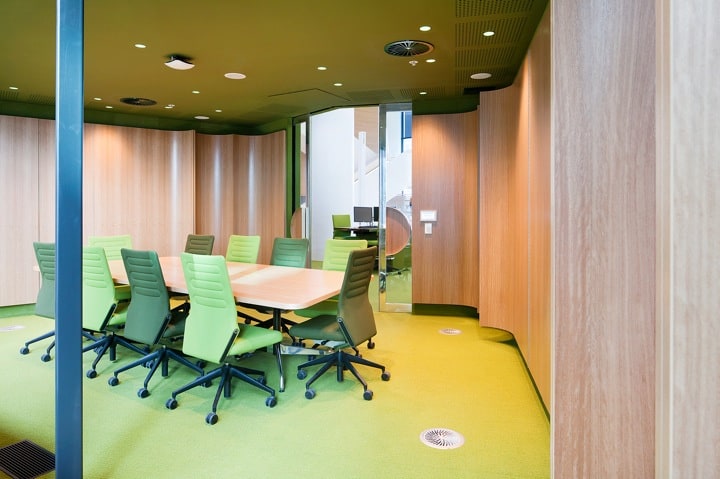Private health insurer Medibank relocated staff to a landmark development in Docklands at 720 Bourke Street, where Medibank occupy almost 26,000sqm of premium office space across nine of the building’s 16 levels.
Prima Architectural delivered immaculate custom joinery and feature wall panelling throughout all 16 levels, including the Park Terrace and Concourse. One of their largest projects to date, the program required close coordination under a tight, nine-month time frame with shifting delivery dates.
Work on the Plaza included: bespoke work points in various rectangular shape configurations creating a visual cityscape effect, a fireplace area, timber kitchen, bespoke lockers and numerous seating arrangements. A large canopy made of steel and veneer panelling was created on the concourse as were digital screen encasings. Organically shaped wall plating features throughout in various materials.





